
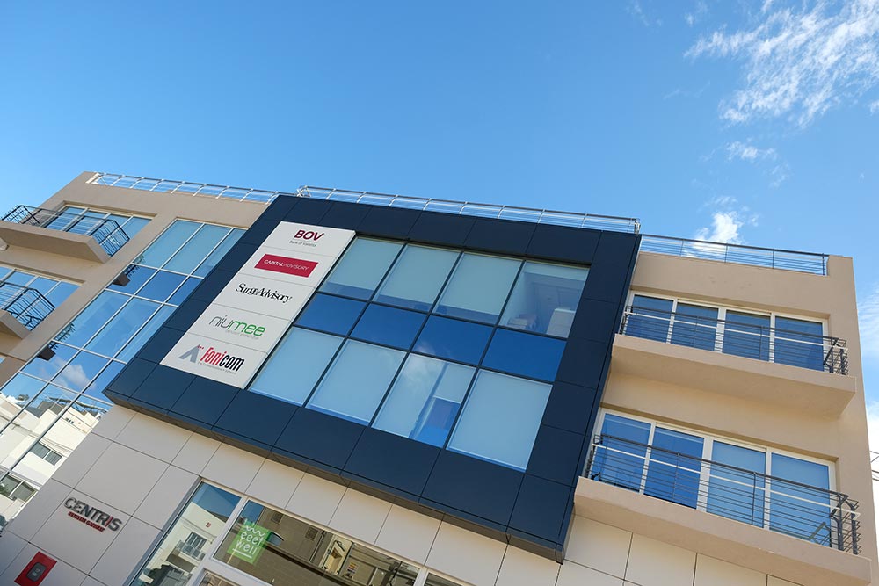
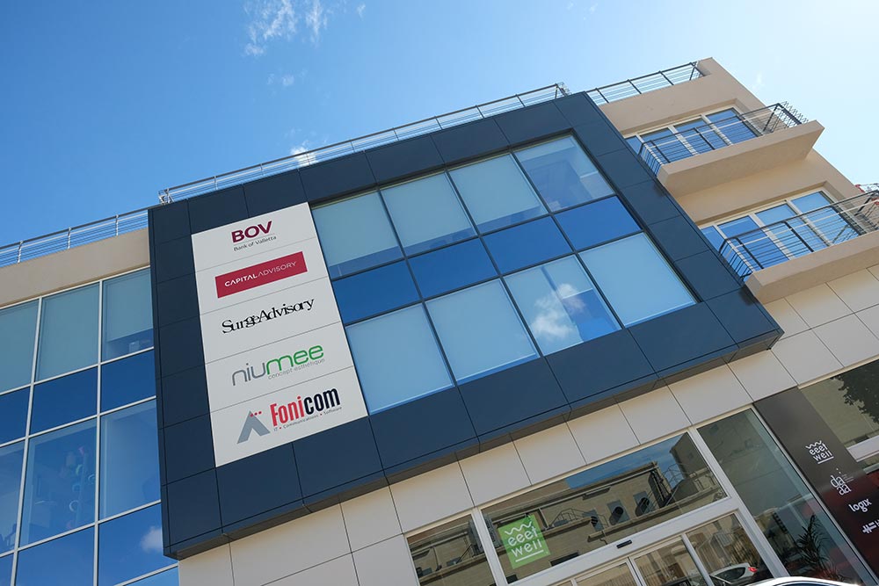
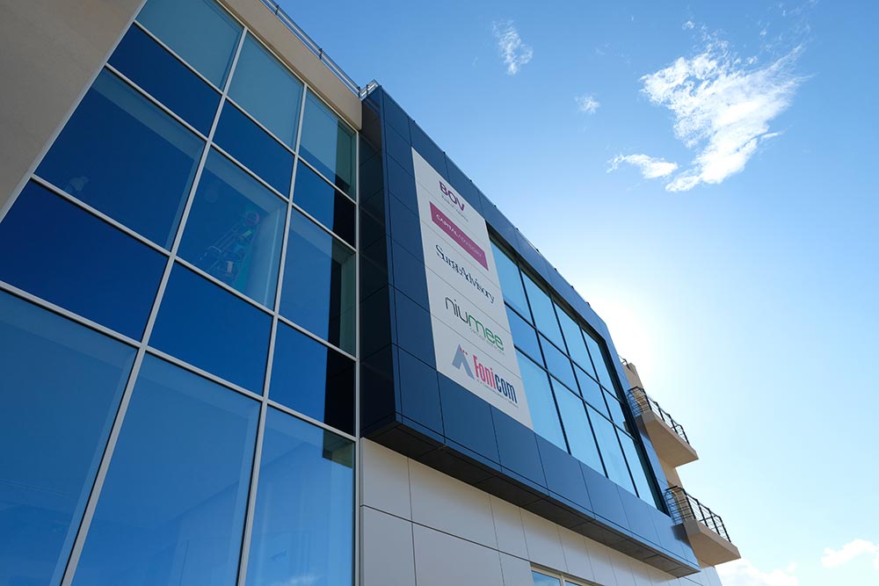
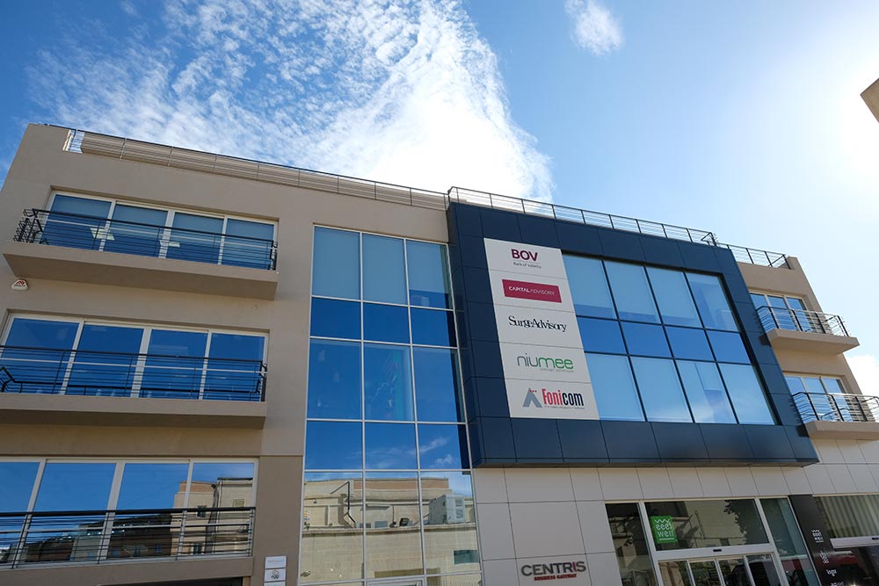
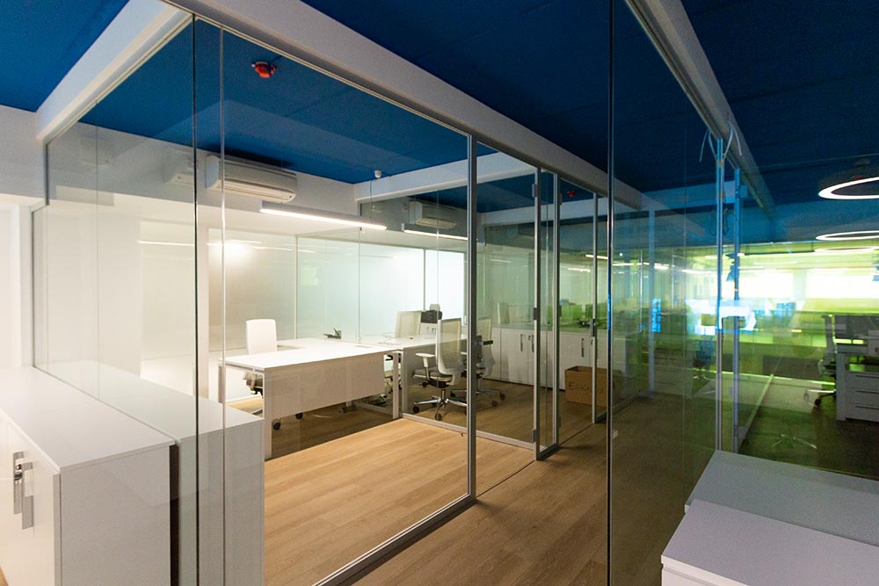
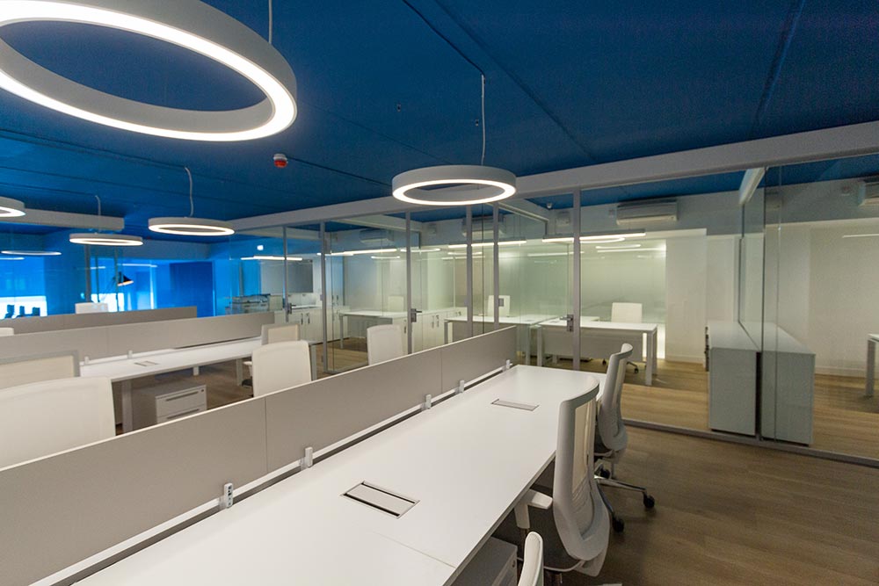

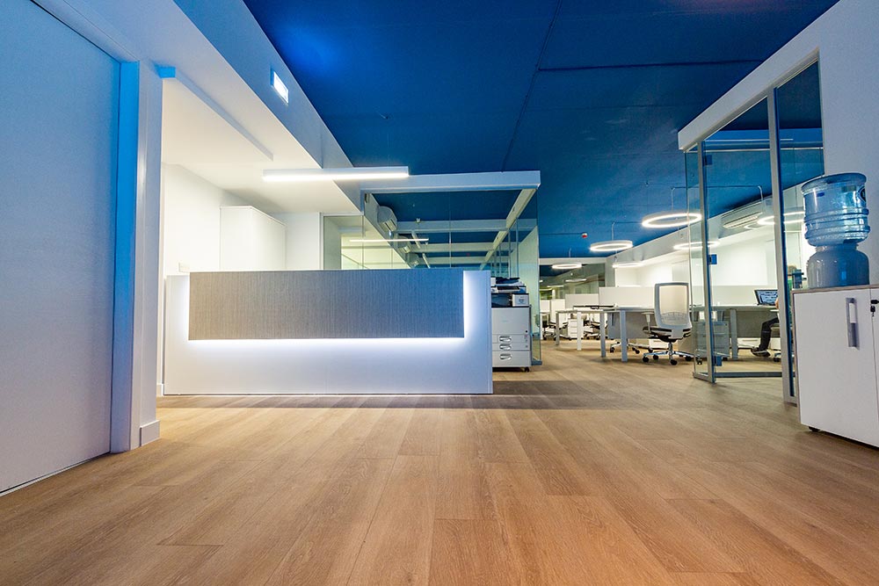
Commercial Property Specifications
- 1000 square meters of open plan office space on each floor
- Private 70 parking spaces basement car park
- 3 passenger lifts serving all floors
- Wheel-chair accessible
- Natural light
- Fully finished bathroom facilities on each floor
Property Detail
The Centris Business Gateway I is built on a 2500 square meter land in the heart of Central Business District Area (Mrieħel). The strategically selected area is one of the most in-demand areas on the island due to the density of surrounding business and commercial centres within the vicinity.
This commercial centre, purposely built in a strategic business location, boasts 8 storeys consisting of 5 open plan floors and 3 basement parking facilities. Each level enables the tenant to create their own design layout for the 1000 square meter open plan area. Centris is leased to full capacity and houses a number of well renowned local and international companies.
Finishings
- Marble tiling and cladding
- Solid wood walnut doors
- Gypsum plastered walls
- Modular fibre soffit ceilings
- VRV air conditioning
