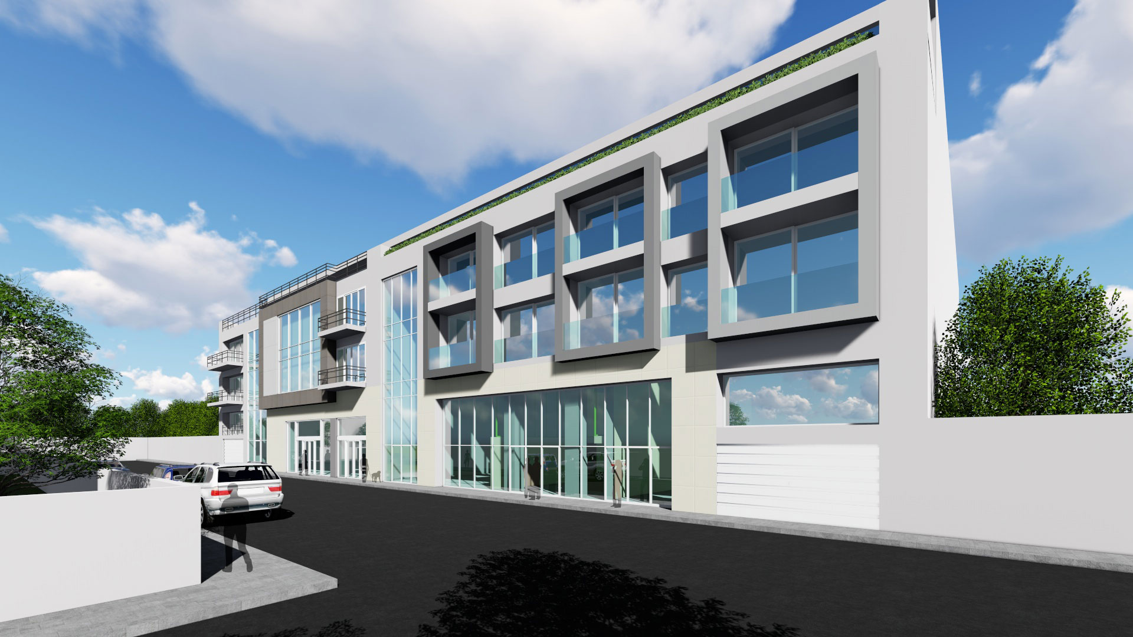
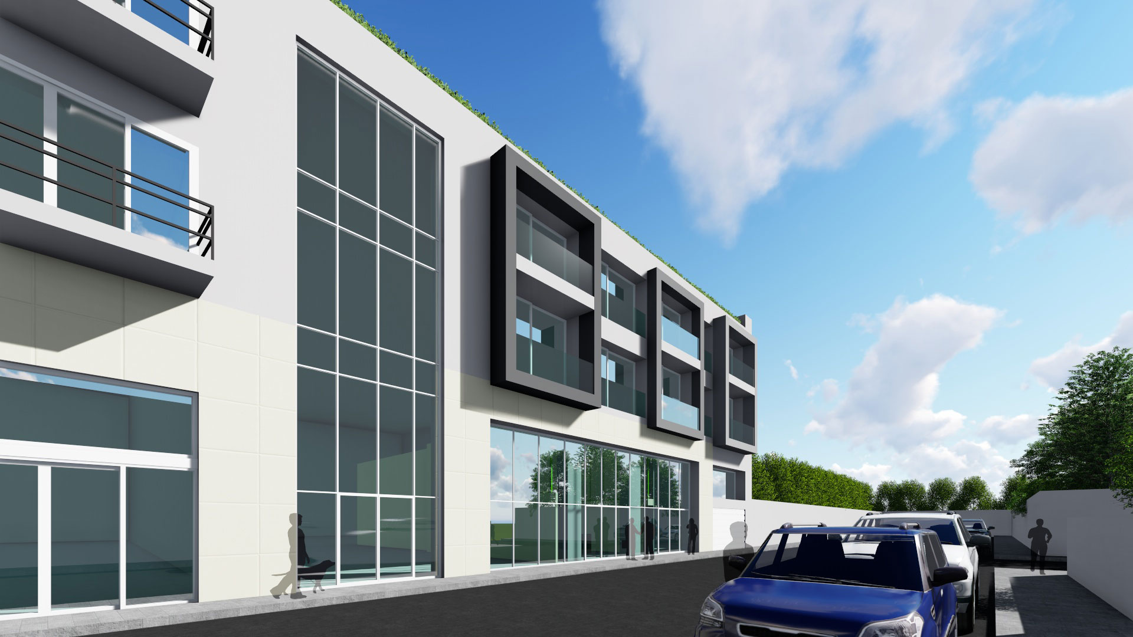
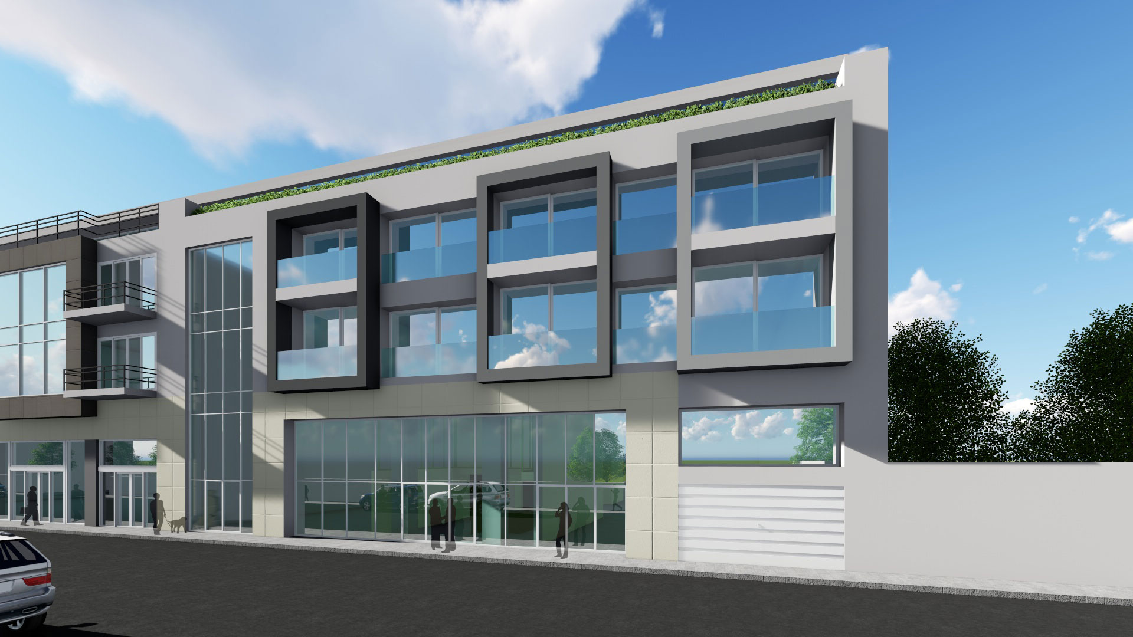
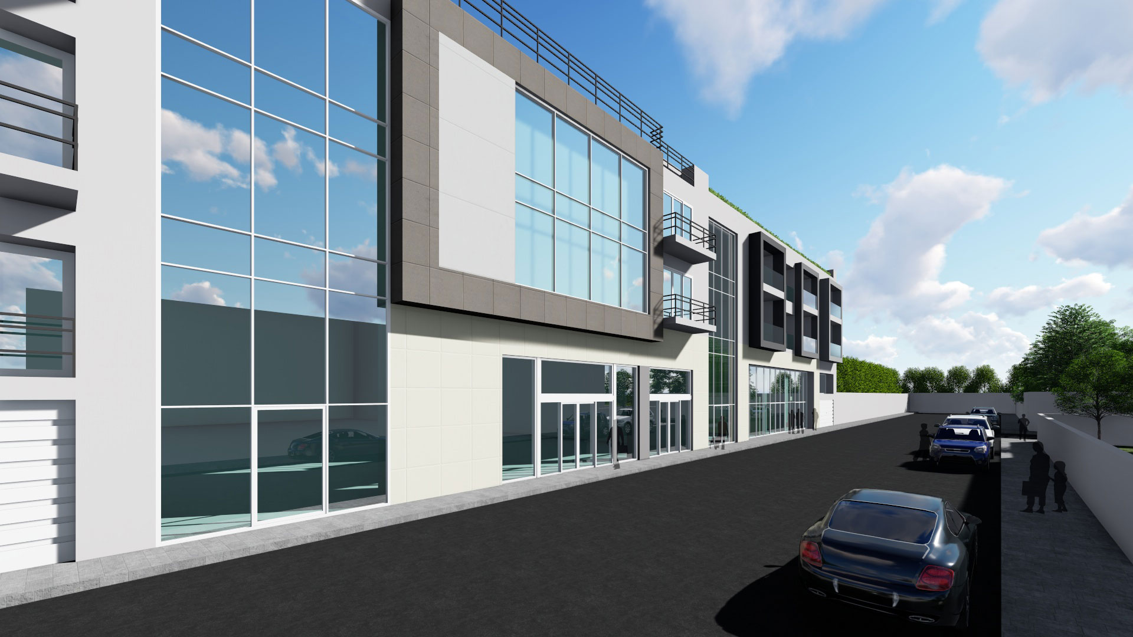
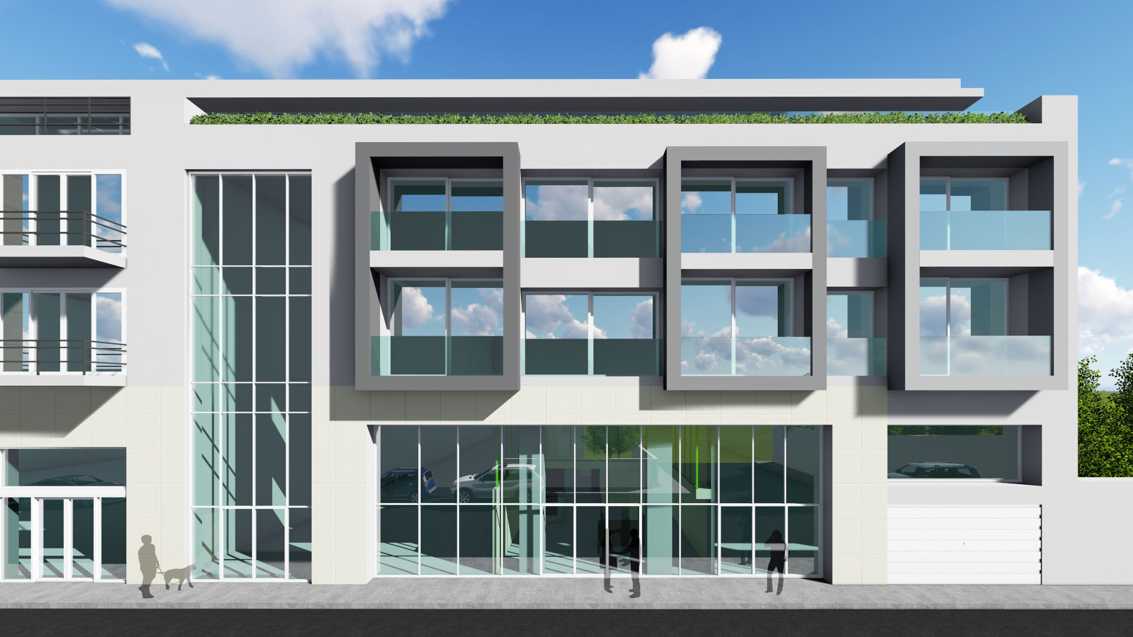






Commercial Property Specifications
- 1200 square meters of open plan office space on each floor
- Private 70 parking spaces basement car park
- 2 passenger lifts serving all floors
- Wheel-chair accessible
- Natural light
Property Detail
The Centris Business Gateway II will consist of 5,500 square meter office space in the heart Central Business District Area (Mrieħel). The property will be developed with energy saving construction methods which includes glass curtain wall glazing to facade, insulation to external walls and roof. As per Project Technik’s standard, Centris Business Gateway II will boast a high-end finishing.
The commercial property will be serviced by 4 levels of underground parking and a communal reception at ground floor level.
Finishings
- Marble tiling and cladding
- Solid wood walnut doors
- Plasterboard flat ceiling
- Gypsum plastered walls
- Trim less lighting
- Raised Flooring throughout office space
- VRV air conditioning system
- Containment for data points
